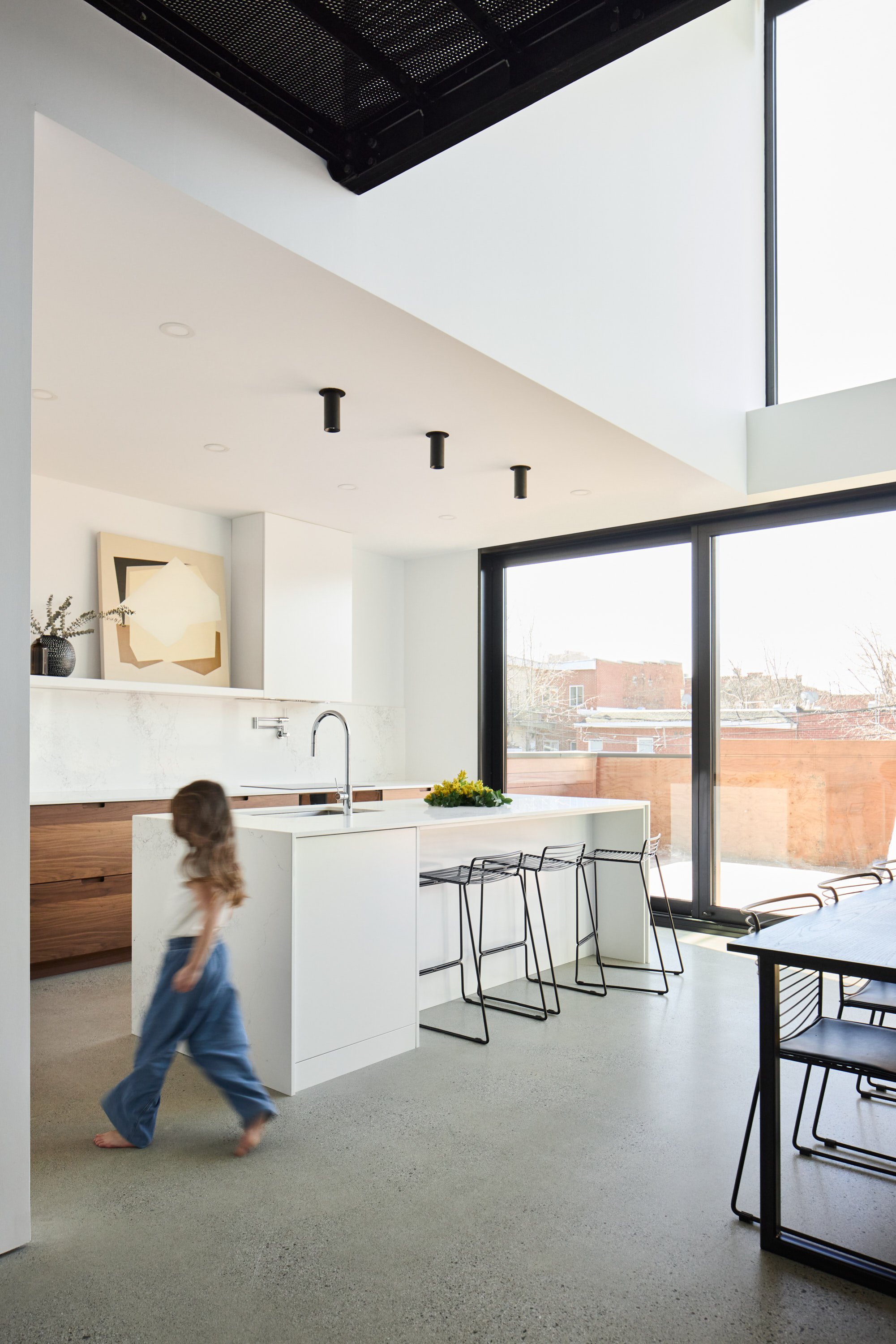Marie-Victorin Project
The majestic annex of this historic house sets the tone for this kitchen. Surrounded by windows showcasing a breathtaking view, this room with spectacular dimensions serves as a living room, a kitchen with integrated pizza oven and a laboratory for an amazing cook! American black walnut from top to bottom with an all-white island that separates the space and guides the eye towards the river.
Materials
Grey polyurethane lacquer kitchen cabinets (30% gloss), black walnut veneer (plank effect), Neolith countertops and backsplash.
Photo credit: Mélanie Elliott
PLAN
Recommended









