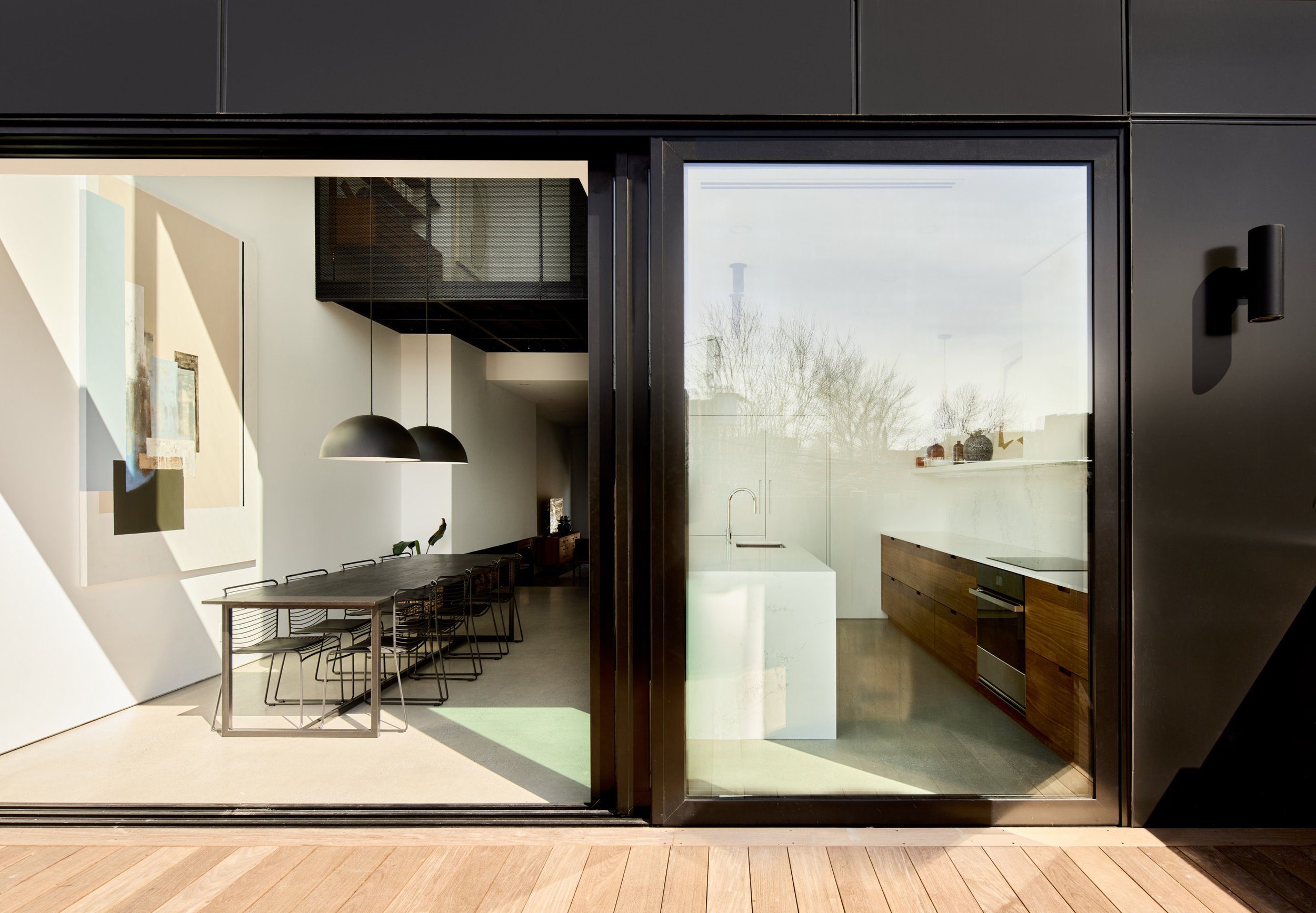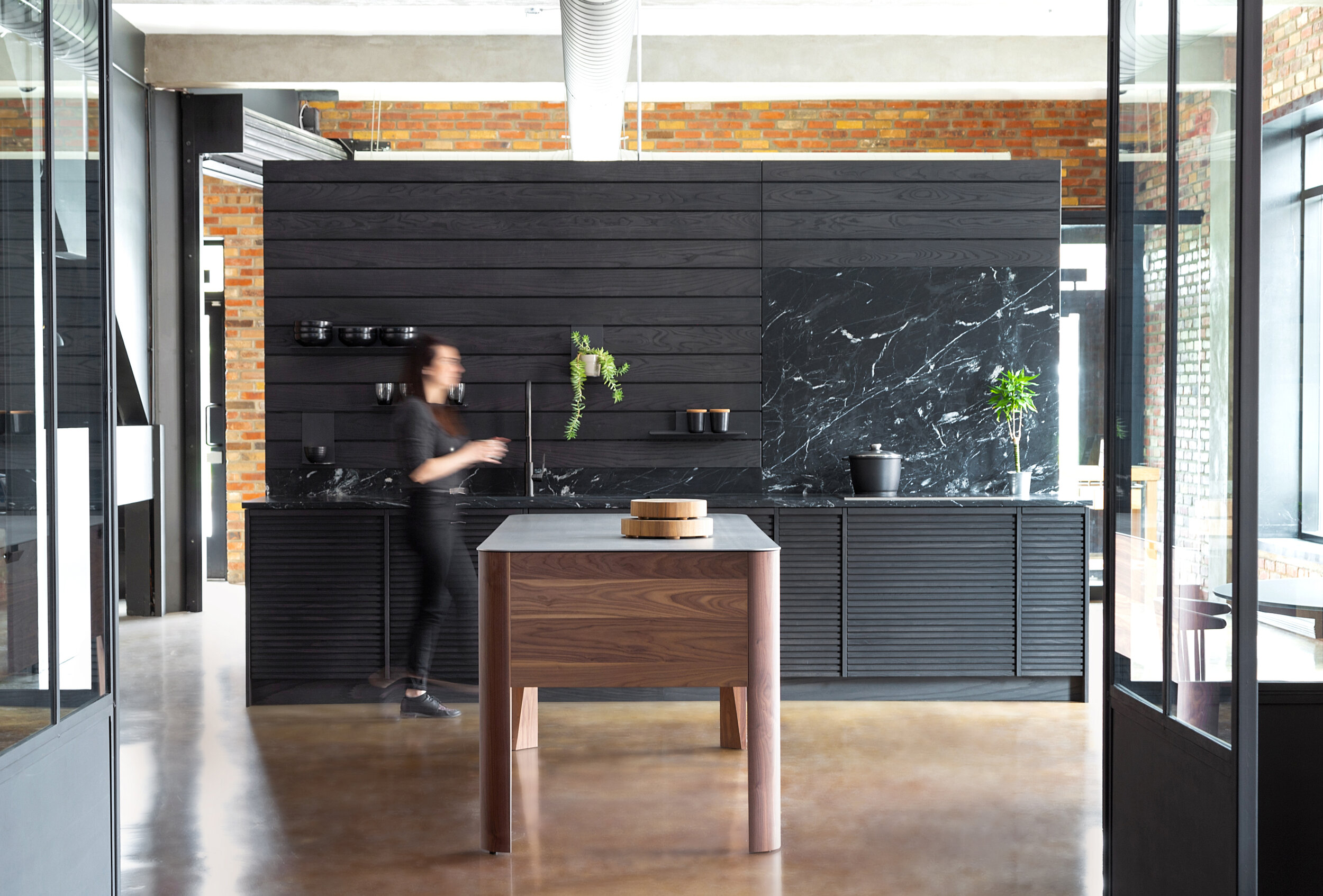hochelaga Project
A magnificent family project at Steam uniting one of our kitchen designers and her brother, a general contractor and the owner of the duplex. A talented tandem that not only wanted to maximize the space but also encourage Quebec expertise in all the components of the new construction. Minimalist and immersed in natural light, the kitchen is directly connected to the living room and the terrace, creating an airy, welcoming and harmonious living space for the couple who love to entertain and share the pleasures of cooking and hosting.
Materials
White lacquer and walnut cabinets, quartz backsplash and countertop in Empire White (Caesarstone)
Photos: Phil Bernard
PLAN
Kitchen
Recommended









