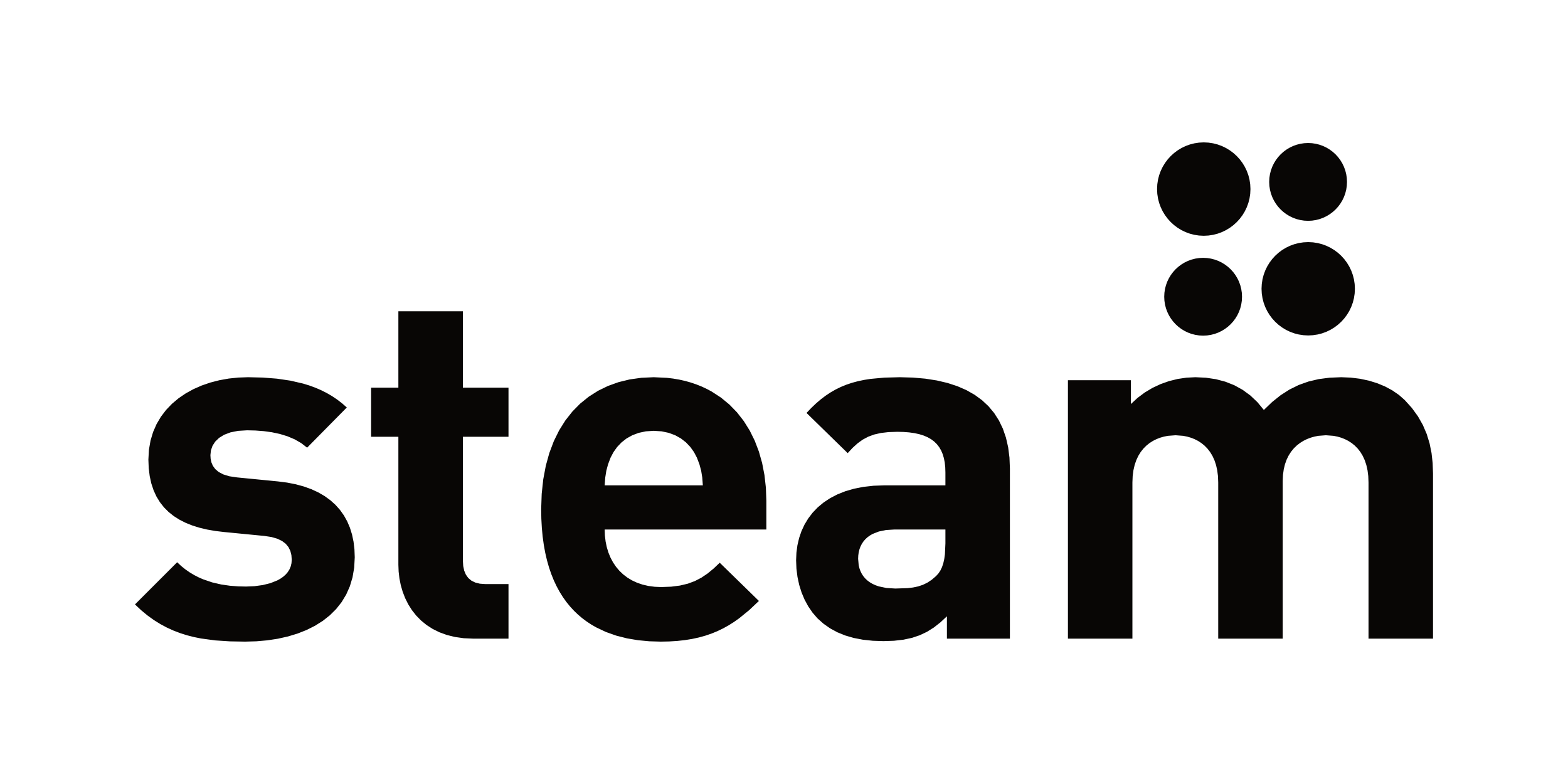Drolet Project
This house, in the Plateau Mont-Royal district of Montreal, is typically long and narrow and boasts many raw features which were left exposed and highlighted. Experiments with colour, shapes and textures render this space truly whimsical and lively. A kitchen for all to enjoy, it embodies the playful spirit of the home and welcomes even the littlest of hands to participate in daily meals!
Materials
Grey and blue polyurethane lacquer kitchen cabinets (30% gloss), black walnut veneer (plank effect), glass backsplash and quartz countertops.
In collaboration with Thellend Fortin Architectes.
Photo credit: Charles Lanteigne
PLAN
Recommended







