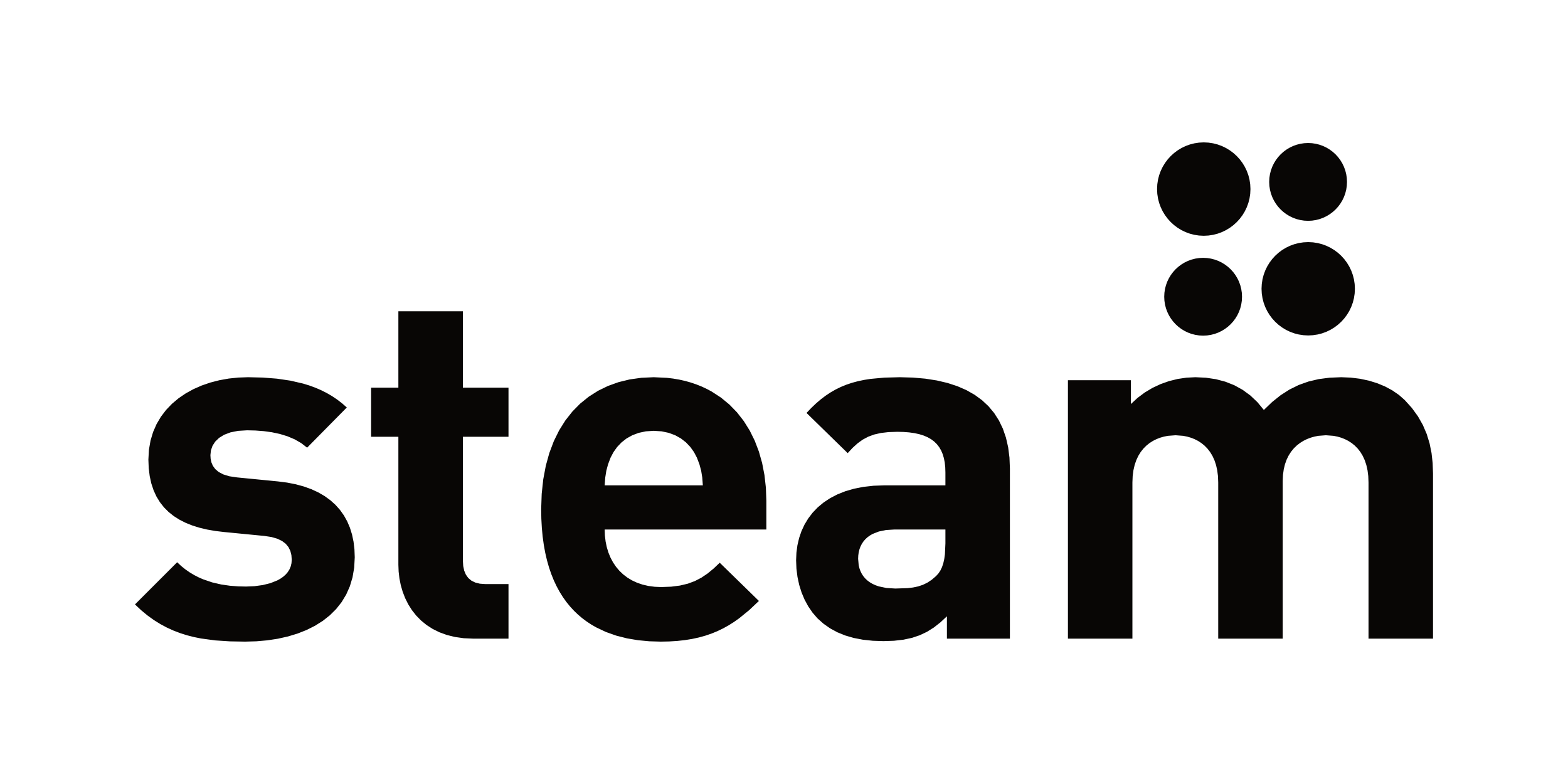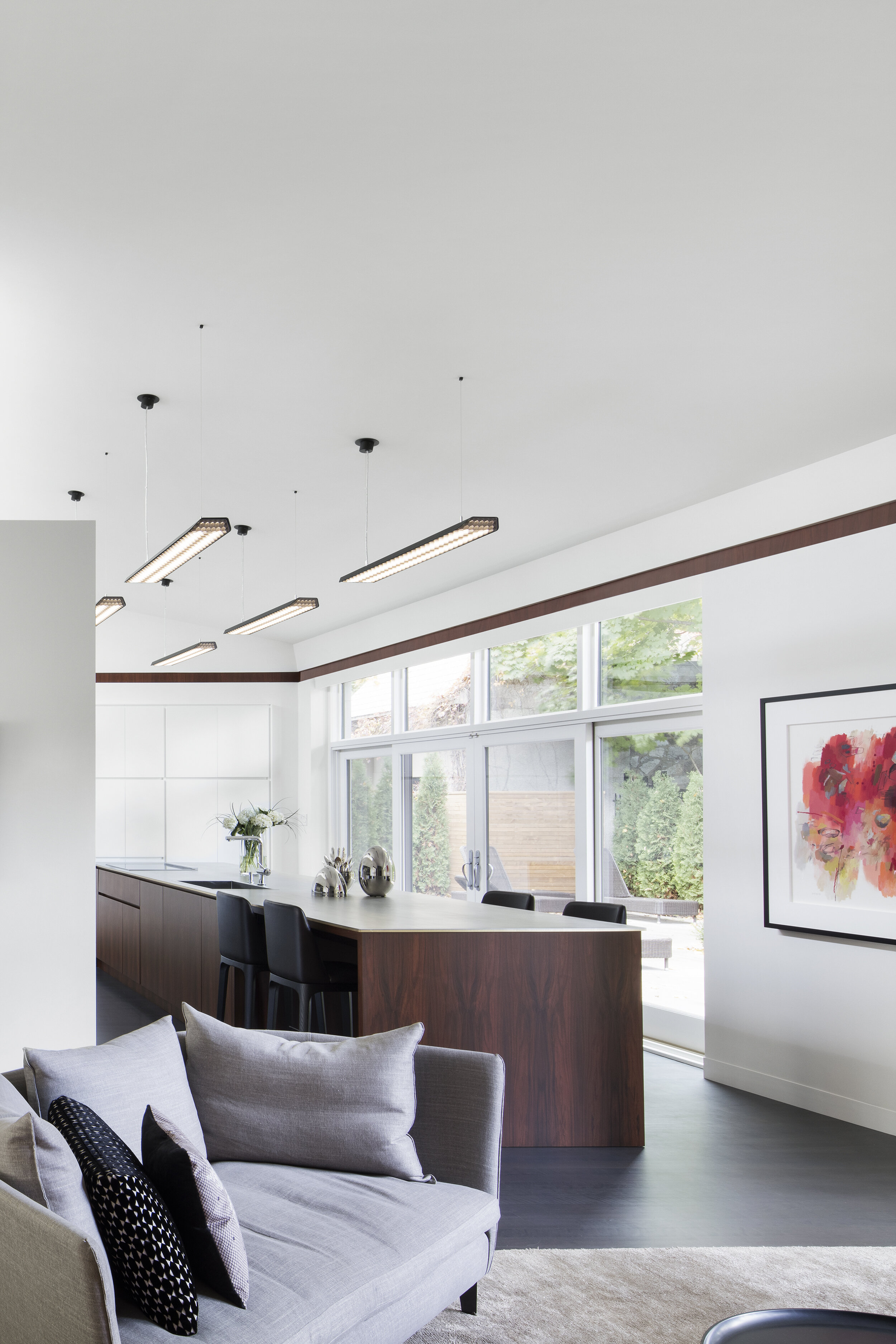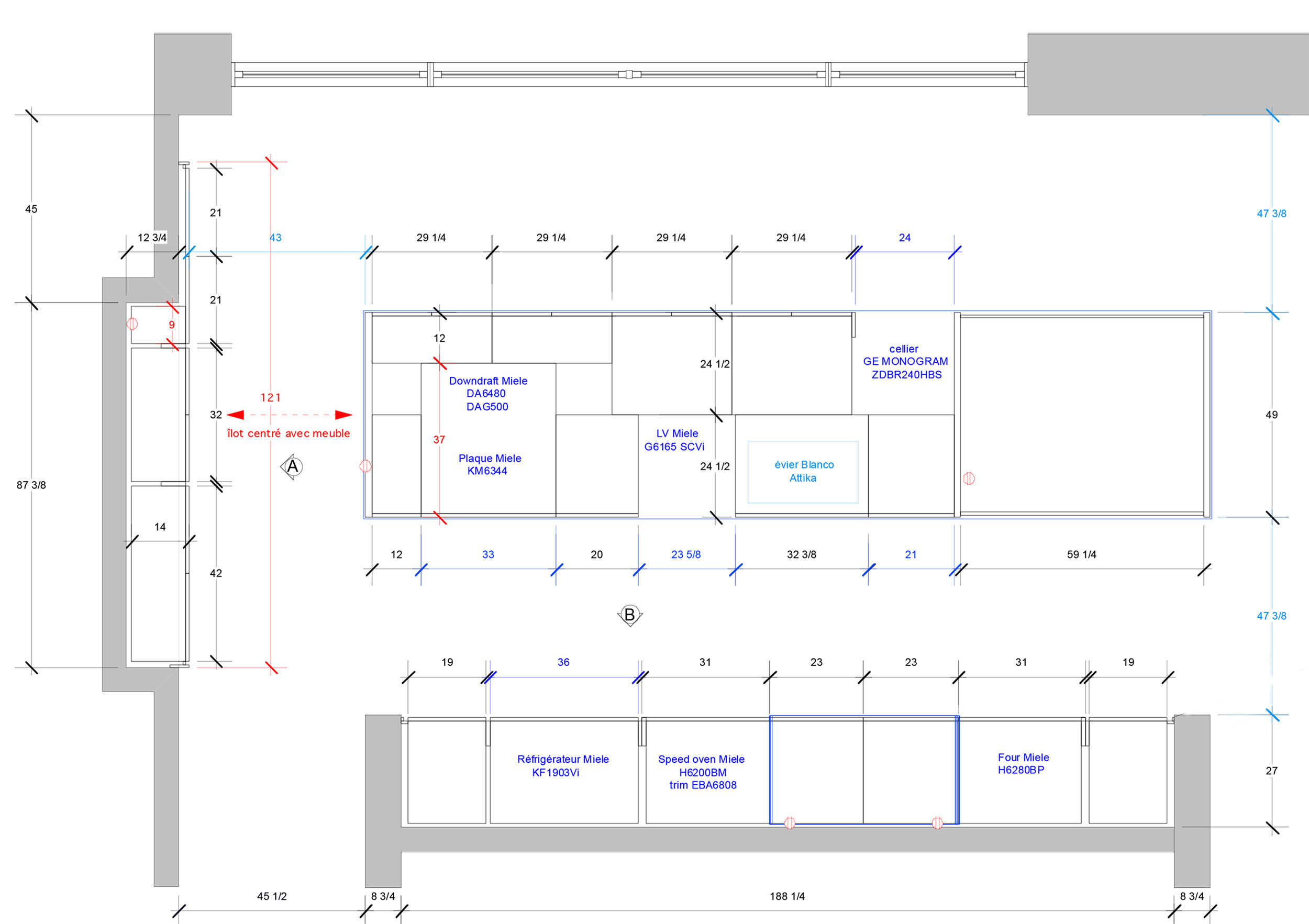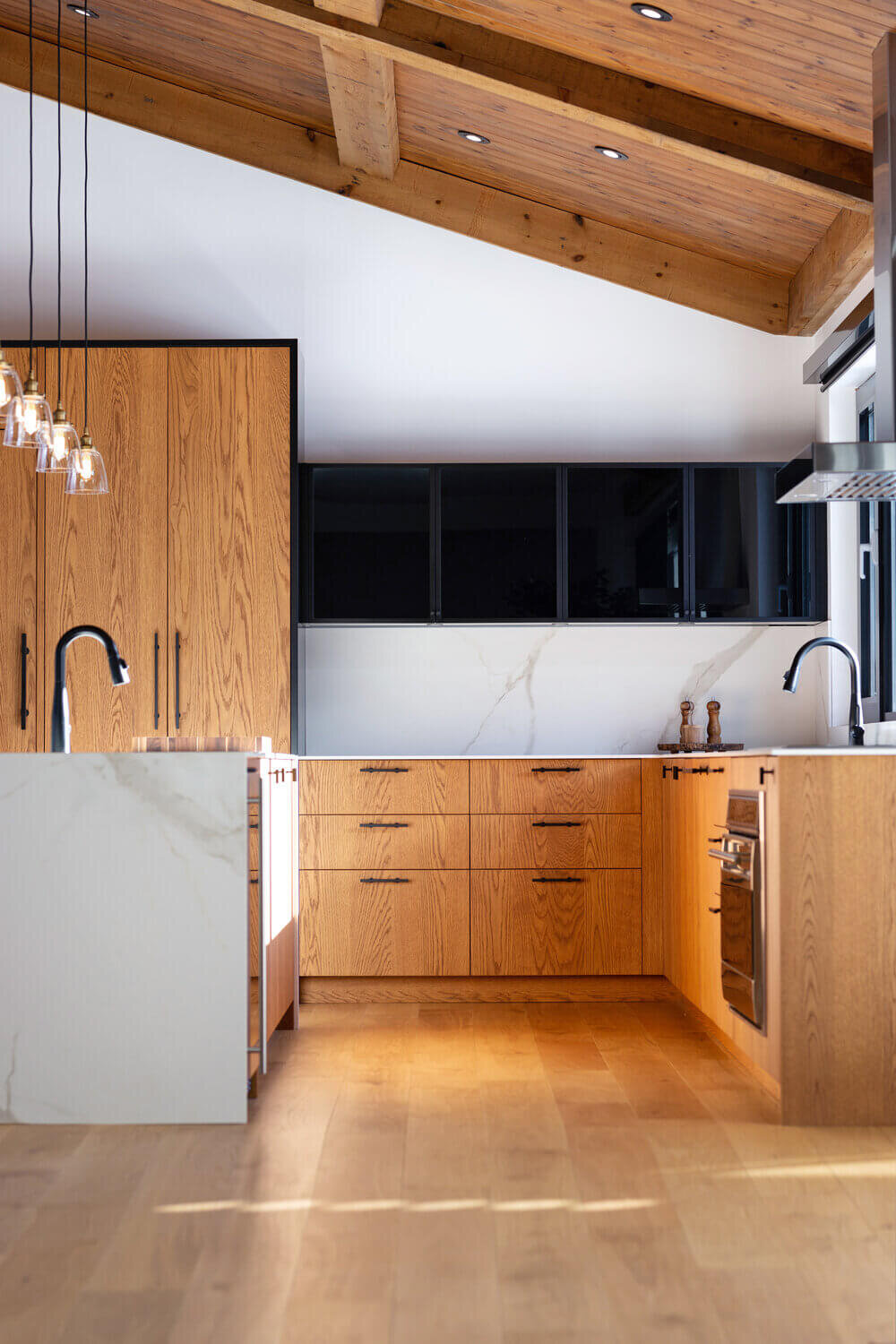Clarke Project
This kitchen project is part of a major renovation of a Westmount home from the 1960s, designed by Joseph Baker. This white lacquer and rosewood kitchen open to the living room resembles the original architecture of the house. Here we put forward the brightness: the materials of this kitchen are chosen based on this desire to reflect light and create a harmonious space with the adjacent rooms.
Materials
White polyurethane lacquer kitchen cabinets (30% gloss), rosewood veneer (plank effect), raw stainless steel countertops and niche with brass details.
In collaboration with René Desjardins (main designer), Desjardins Bherer.
Photo credit: Adrien Williams
PLAN
Recommended







