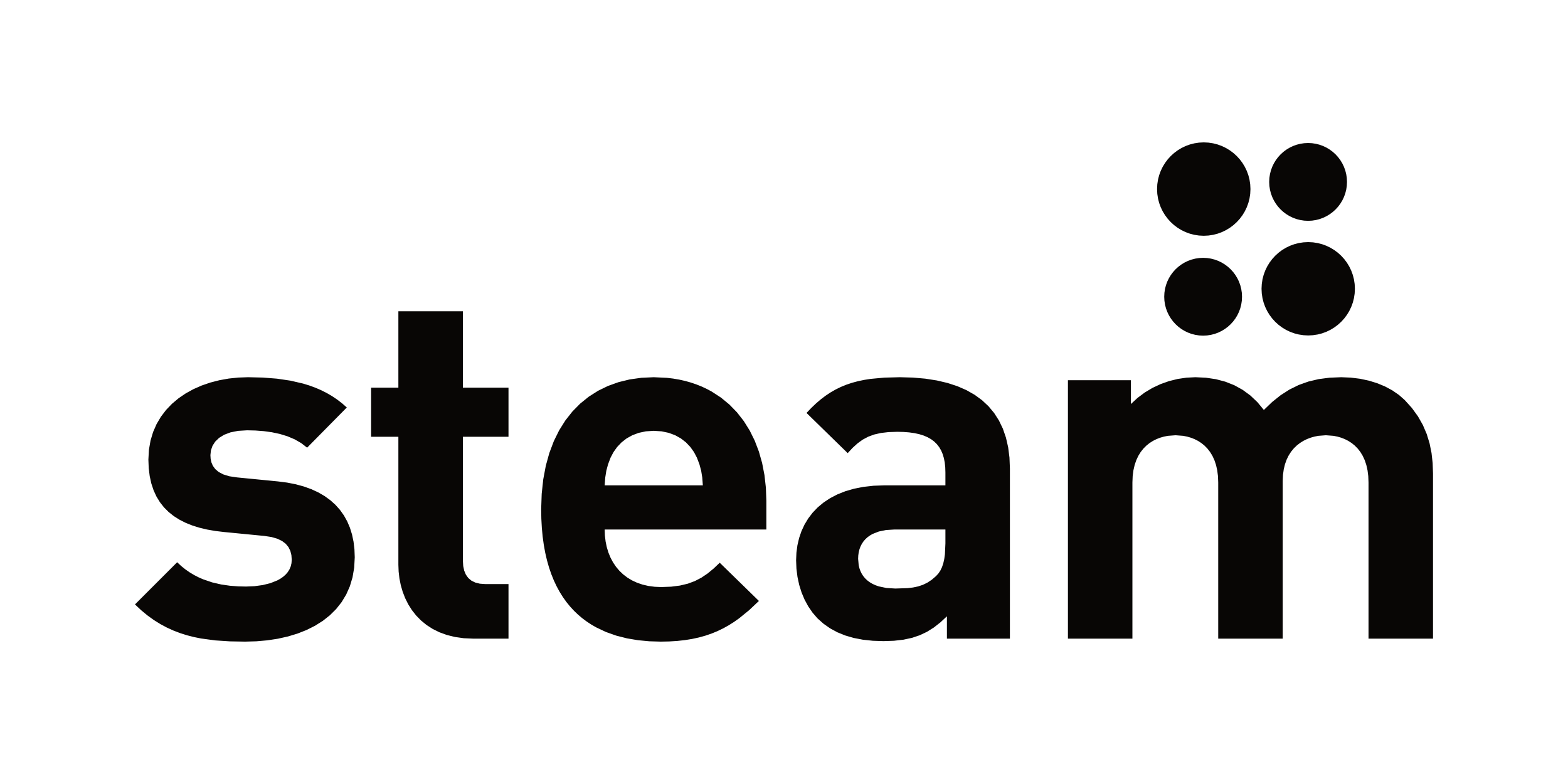Arlington Project
The idea behind the complete renovation of this family home was to preserve its timeless character and integrate extravagant details. Located in Westmount, this young couple wanted a warm and functional kitchen adapted for a family. The navy blue beams work to delineate the space, the kitchen and coffee/bar area are located on the main floor in the open space that simultaneously hosts the living room, a vibrant and inspiring space, perfect for family time.
Materials
Cabinets with polyurethane lacquer (White Marble from Benjamin Moore), walnut veneer island, black handles from Lewis Dolin and Emtek, Luminaire Authentik
Photos: James Brittain
PLAN
Kitchen
Recommended








