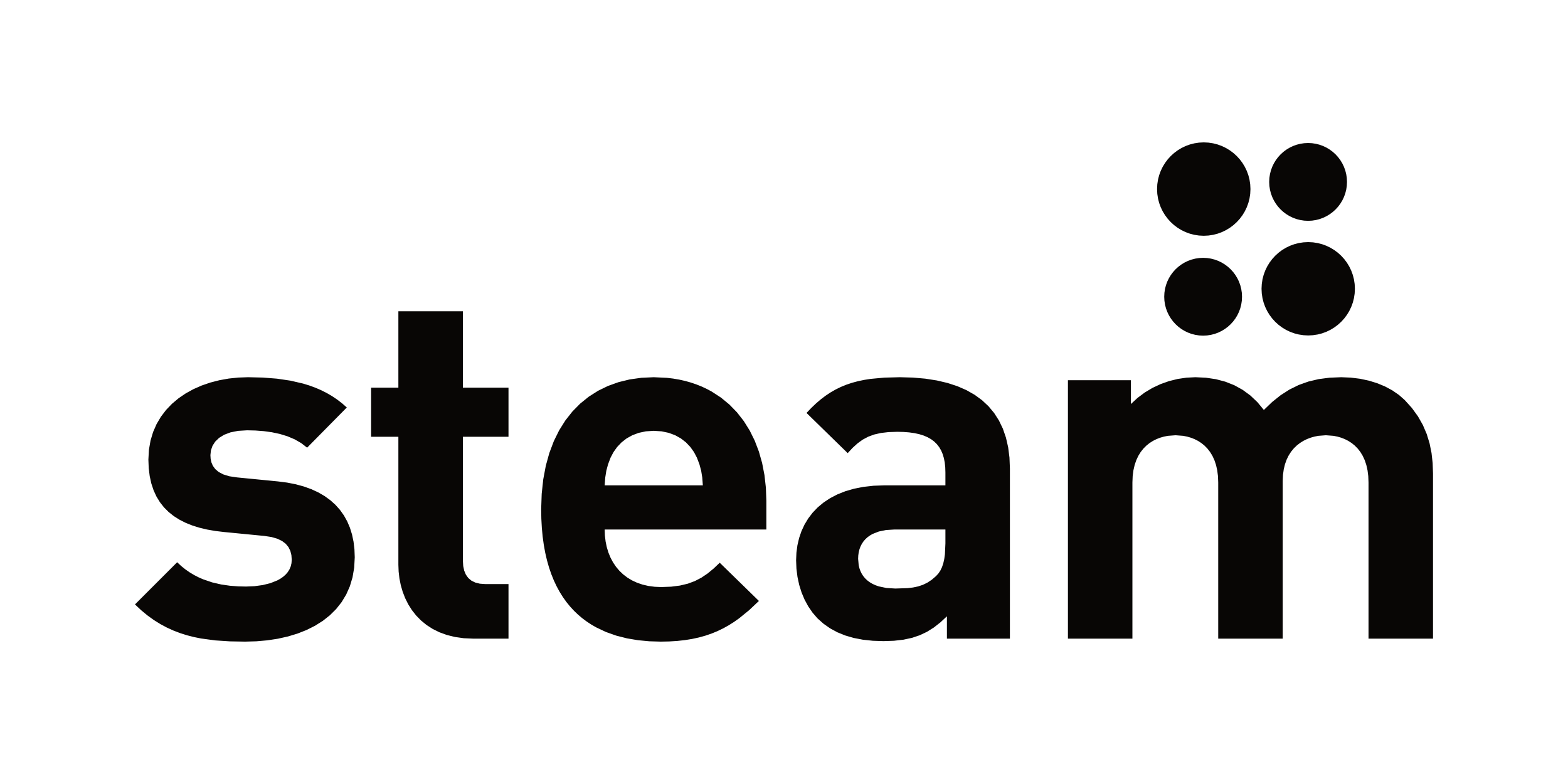1. global plan of the kitchen
We will need to know the space constraints in order to develop a proposal. You can bring a blueprint or hand made plan. You do not have to worry about your drawing skills. Click the link below to view an example of a plan to provide.
It is important to detail the following dimensions:
The centre of the vent (if your are not planning on moving it)
The center of the plumbing (if your are not planning on moving it)
Window height from the ground. Identify the height and width of each window and door.
Ceiling height
Identify all dimensions of beams, columns, bulkheads, etc.
All other important elements (dimensions and location of heaters, etc.)
2. inspiration pictures
If you have already done some research on what you like (or dislike), we would love to see some pictures. If you're in need of inspiration, you can take a look at our idea boards on Pinterest.
3. pictures of your space
It is often very useful to show us your current kitchen or other elements of your home. We get a better idea of the general style of the house, the lighting , etc. You can also make a small video if you prefer.
4. appliances
You're thinking about changing your appliances?
For us to prepare a layout proposal, it is important for our team to know what type of appliances and sizes you would like to integrate in your space. It is not necessary at this stage to have made a final choice of appliances. It is recommended though to make a first visit to a home appliance store before we meet. This way, you'll have a better understanding of your needs and what's available.
For example:
A stove or a cooktop and wall oven? (30"-36"-42"?)
Gas or induction/ electric cooking?
Refrigerator 30"- 36"- 42"- 48"?
A warming drawer, wine cellar, or other appliances to integrate?
You want to keep your appliances?
Bring the dimensions for each appliance and indicate Length x Width x Height x Depth.
5. budget
We see your budget as a planning tool. We want to design a kitchen that reflects your needs and your tastes, but also fits your budget. It is important for us to know the budget allocated specifically to the kitchen cabinets. The counters can be included in this budget. (Exclude budgetary items like faucets, sinks, tiles , flooring, renovation costs, appliances, etc.)
